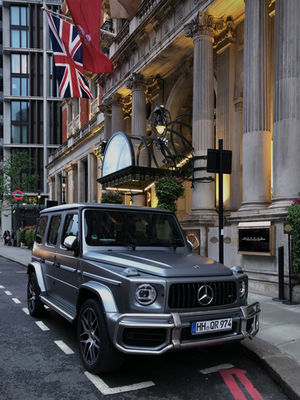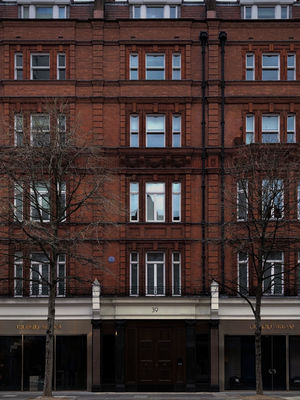

Knightsbridge SW1X
Knightsbridge is a location that built and developed itself successfully and progressively, throughout it's history, establishing itself as one of the most exclusive locations in London, to offer some of the most competitive options in retail, restaurants, education and homes.
The leafy district comprises of many, strictly controlled conservation areas and contains 275 listed buildings; many of which are grand, large scale Victorian terraces and verdant squares. There are also more modern purpose-built blocks, often with a resident porter. In recent years many large houses have been re-linked to their adjoining mews properties, used for both car parking and staff accommodation.
The best roads are Cadogan Square, Lennox Gardens, Montpelier Square, Lowndes Square, Hans Place, Ennismore Gardens, Rutland Gate.
-
Culture: Knightsbridge is identified by The London Plan as one of two ‘international centres’ in the city of London. Cultural Landmarks: Science Museum, Imperial College, Royal College of Music, The Royal Albert Hall Albert Hall, The Royal Court Theatre, Cadogan Hall.
-
Education: Francis Holland School, Garden House, Hill House, Eaton House, The Knightsbridge School, St Nicholas Prep, Sussex House, Ravenstone, Holy Trinity CofE, Marlborough, St Peter’s. Secondary schools: The Westminster, St Paul’s School, The Godolphin, Latymer School, More House, The French Lycée and Saint Thomas More RC. Imperial College London.
-
Retail: Harrods, Harvey Nichols, Christian Dior, Prada, Gucci, Jimmy Choo, Louis Vuitton, Hermes, Chloe and others.
-
Hotels: Mandarin Oriental, the Berkley and the Bulgari Hotel.
-
Transport: Underground (London only): Sloane Square, Knightsbridge and South Kensington. Overground: Victoria mainline station, Paddington station Airports: Heathrow, approximately 16 miles to the west and has a vehicle transfer time of about 40 minutes.
streets of Knightsbridge
Walton Place, SW3

Location: Knightsbridge, SW3, off Hans Road.
Configuration: Townhouse; 5 Beds, 3 baths, 3 receptions, Juliette Balcony, Central heating, Double glazing, basement room. Classic design.
Estimated Price: £7.85m - £12m
Description: Walton Place runs from the junction with Harrods in a westerly direction towards Walton Street, in the heart of Knightsbridge. There are a wide range of shopping, transport and recreational facilities nearby.
Typical Key features Terrace, white stucco fronted period houses arranged over lower ground, ground and three upper floors, set back from the road behind railings and a secure gate. projecting porches with square piers, 6 bedrooms, 3 reception rooms, 6 bathrooms, 3,098.00 sq ft (287.81 sq m), Listed, Patio/Terrace , garden which measures 36 ft 7" (11.2 m). First floor, formal drawing rooms have depths of 9.4 m by 5.5 m wide, opening out on to a balcony overlooking Walton Place.
Walton Place is attributed to the architect George Basevi and was built from c.1830. Having two windows across and , the first floor benefits from a continuous cast iron balcony with dentil cornice above the second floor.
Egerton Crescent, SW3

Location: Knightsbridge, SW1X, off Knightsbridge Road
Configuration: Townhouse; 5 Beds, 4 baths, 4 receptions, Lift, Juliette Balcony, private garden, communal garden, 24 hour street security. 440sqm.
Estimated Price: £16m - £35m
Description: Egerton Crescent is widely regarded as one of the finest house addresses in Central London conveniently located within walking distance to shops including Harrods and all the other facilities of Knightsbridge Kensington and Chelsea.
Egerton Crescent, SW3. Houses on Egerton Crescent span over 4000 sqft and offer outstanding accommodation all beautifully presented in a timeless and elegant style. The principal rooms are grand and enjoy stunning leafy views to the front and rear. They are balanced with the open space of the kitchen/ sitting room leading directly into the garden. Master bedrooms occupy the whole second floor and one could expect three further bedrooms all of generous proportions. Some houses will have terraces, off the first floor and connected with rear conservatories. Gardens will be landscaped and many of which will be south facing on the southern bank of the crescent.
Detached and semi detached houses sell for an average price of £11.5m; Earned the title of the most expensive street in Britain in 2012. The average price for property in Egerton Crescent stood at £8,738,755 in February 2018. This is a fall of 0.59% in the last three months (since November 2017) and fall of 4.02% since 12 months ago. In terms of property types, flats in Egerton Crescent sold for an average of £1,685,167 and terraced houses for £9,817,593.
Montpelier St, SW7

Location: Knightsbridge, SW7, off Knightsbridge Road
Configuration: Townhouse; 4 Beds, 2 baths, 2 receptions.
Estimated Price: £6.0m
Description: A completely residential street in the northern section of Knightsbridge that connects with the southern border of Hyde Park; Montpelier St was built in the 19th century and has successfully retained it's Victorian character; helped also by many
of the houses becoming Grade II listed for their architectural merit. Construction comprises of brick with half the facade being stucco covered.
hans road, SW3, hans place, SW1X

Location: Knightsbridge, SW1X, off Brompton Road and Pavilion Road.
Configuration: Townhouse; 6 Beds, 6 baths, 4 receptions, Lift, basement room. 500 sqm.
Estimated Price: £13.5m - £20m
Description: Hans Road and Hans Place, that are both linked together (Hans Road, from Brompton Road, leads to Hans Place) are examples of roads that are in exclusive, desirable locations, where buyers would be willing to pay the premium to be sharing an address with the western side of Harrods, that there is often capacity to purchase a property of larger proportions and with all the facilities that could be desired within a 5-6 storey residence. Hans Place, is quieter and encircles a central, private, oval garden.
Trevor Place, SW7

Location: Knightsbridge, SW7, Trevor Place and Trevor St. Well positioned, between Brompton Road and Knightsbridge (road).
Configuration: Townhouse; 5 Beds, 5 baths, 2 receptions, Lift, Juliette Balcony, Central heating, Double glazing, basement room. Classic design. 295sqm,
Estimated Price: £6.0m
Description: Having Hyde Park across the road on the northern side and then Harrods on the southern side (Brompton Road) is a strong reflection on the location and Trevor Place is pretty and uniform residential street that offers well proportioned, lower maintenance properties, well suited for the family and the intimate hosting of friends.
Montpelier Square, SW7

Location: Knightsbridge, SW7, off Montpelier St, Trevor Place
Configuration: Townhouse; 6 Beds, 4 baths, 4 receptions, Juliette balcony, classic Victorian design.
Estimated Price: £7.75m
Description: A small square situated close to Harrods and Hyde Park, nestled discreetly between and with distance from two of Knightsbridge main thoroughfares; Montpelier Square offers a welcoming square, with it's private, communal garden with it's mature trees, surrounded by townhouses characterised by their combination of english brick and stucco facades. A bird's eye view will show that Montpelier Square benefits from relative tranquility.
Milner St, SW3

Location: Knightsbridge, SW3, off Cadogan Square and leading to Mossop St and Denyer St.
Configuration: Townhouse; 5 Beds, 4 baths, 3 receptions, central heating, basement room. Classic design.
Estimated Price: £5.6m
Description: What's immediately noticeable about Milner St, aside from the beautiful stucco fronted townhouses, is that the street is wide; here space is an affordable luxury. A step up would be Lennox Gardens or Cadogan Square which come off Milner St but where a private central garden was not possible, Milner St will suffice.
Walton St, SW3

Location: Knightsbridge, SW3, off Walton Place
Configuration: Townhouse; 3 Beds, 3 baths, 2 receptions.
Estimated Price: £3m
Description: The inherent advantage of Walton St is it's collection of residences in smaller size, relative to it's neighbours, allowing greater accessibility into the neighbourhood, where nearby Streets such as Lennox Gardens and Hans Road; yet still able to take advantage of the very central Knightsbridge location and without the levels of high traffic that affect other parts of Knightsbridge more.
Brompton square, SW3
bromptpon square, SW3

Location: Knightsbridge, SW3, off Brompton Road. Close to South Kensington.
Configuration: Townhouse; 6 Beds, 4 baths, 1 reception, study, utility room, private garden, balcony and private/communal central garden.
Estimated Price: £6.5m - £18m
Description: The shape of Brompton Square is more oblong, stretching from the busy Brompton Road, towards the northern end, where it arches to revert back to Brompton Road; incorporating a more personable, welcoming section where the road curces to come back on itself. It is here, at this section, as shown in the pictures above, where the style is more Regent, and prices can reach up to £18m.
lennox gardens, SW1X

Location: Knightsbridge, SW1X, off Walton Place and Pont St.
Configuration: Townhouse; 5 Beds, 5 baths, 4 receptions, approx 5200 Sq Ft, Juliette Balcony, lower ground floor, high ceilings.
Estimated Price: Townhouse: £22.95m Apartments: 2 bed; £2.75m
Description: Lennox Gardens, unlike other streets encircling a square shaped central garden, is in the shape of an eye; a slim oval where the street sp[lits and then rejoins at the end, allowing the houses to enjoy additional privacy and space, whilst overlooking the central green space, including it's mature trees.
Ovington square, SW3

Location: Knightsbridge, SW3, off Brompton Road.
Configuration: Townhouse; 4 Beds, 4 baths, 3 receptions, Lift, Classic design.
Estimated Price: £8.5m - £12m (Terraced houses)
Description: Situated between the major artery of Knightsbridge and Walton St but arranged as a a square around a centre garden and it's mature trees; Ovington Square offers convenience and the prestige of a Knightsbridge location. The advantage with it's close proximity to Knightsbridge (road) is the rapid entry and exit; whilst the tube stations on offer include Knightsbridge and South Kensington; Ovington Square is equi-distant between the two.
Herbert crescent, SW1X

Location: Knightsbridge, SW1X, off Sloane St
Configuration: Townhouse; 4 Beds, 4 baths, 3 receptions, Lift, Juliette Balcony, Central heating, Double glazing, basement room. Classic design.
Estimated Price: £25m (£35,000/sqm)
Description: Herbert Crescent might be a short road but it is worth a mention for it's position on the western border of Knightsbridge, it's position amongst other prestigious roads (Pavilion Road, Hans Place) and it's supply of unique, grand townhouses. Here you will also find apartments and being close to the green of Cadogan Place, Hans Place, will add a sense of tranquillity. A row of designer stores (Bottega, Valentino, Lora Piana, Fendi, amongst others) before one even arrives at Brompton Road, adds to the importance and credibility of Herbert Crescent.
Disclaimer
The information displayed here comprises of a location summary, of which Mountesque Ltd makes no warranty as to the accuracy or completeness of the information and is available for use as a guidance only and solely at the viewer's discretion. Whilst the information is periodically maintained by Mountesque; they are subject to market, economic and geographic changes and influences, as well as individual and collective interpretation and viewpoint. Please contact us for direct assistance on any enquiries and for guidance on our consulting packages.






